The Gans House
The Gans House is on the National Register of Historic Places. Commissioned in 1896 by Solomon Gans, it is one of the few survivors of a fashionable Little Rock neighborhood that developed during the late 19th century, spurred by the 1878 construction of Little Rock’s second streetcar line. The line ran west on Markham Street from the business district to the Union Depot which, at the time, was located on the westernmost edge of the city. New residences were constructed along the streets near the streetcar line. By 1896, West Third Street was part of a neighborhood occupied by some of Little Rock’s most prominent families.
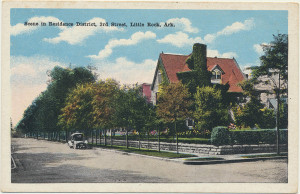 |
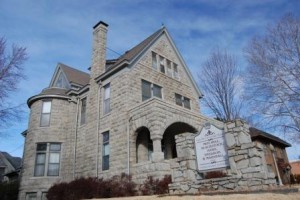 |
According to local lore, the Gans House was designed by Max Orlopp and Kasper Kusener, architects, who designed the 1887 section of the Pulaski County Courthouse, the 1891 Masonic Temple and the Hornibrook House in Little Rock.
The Gans House was unique both in style and building materials. It was constructed of gray granite, quarried at Granite Mountain in south Little Rock by the Twentieth Century Granite Company, which featured the house in its advertisements. The house was built in the Richardsonian Romanesque style with round wide arches and heavy rock masonry. Other houses in the fashionable Victorian neighborhood were usually built of brick or frame in the Italianate and Queen Anne style.
Beautiful stained glass windows, parquet floors, pocket doors, and the stairwell are all originals, as are the green, glazed brick fireplace and the tiled fireplace. The top floor served as a ballroom, as was common in Victorian houses.
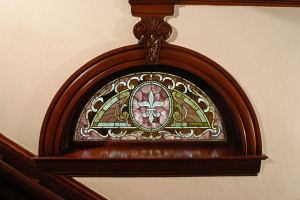 |
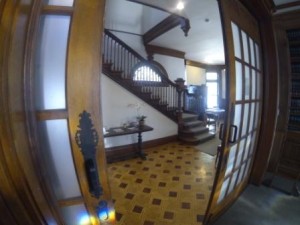 |
1912 Addition
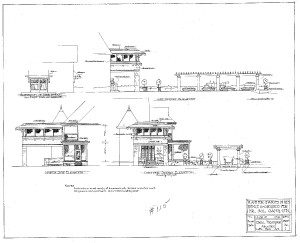 The purchase of an automobile prompted Solomon Gans to hire architect Charles L. Thompson to design a garage, colonnade, and second story sleeping porch in 1912. The original plans for this porch are stored at the Old State House. Also constructed of gray granite, the garage, known as the Gans Carriage House, still stands behind the Gans House.
The purchase of an automobile prompted Solomon Gans to hire architect Charles L. Thompson to design a garage, colonnade, and second story sleeping porch in 1912. The original plans for this porch are stored at the Old State House. Also constructed of gray granite, the garage, known as the Gans Carriage House, still stands behind the Gans House.
The garage was built for one car which entered at the east off Chester Street by driving through the colonnade consisting of ten columns, weighing around two thousand pounds each. The garage itself had ornate glass double doors, an underground gas tank, and a wash bay drain. The servants’ quarters were probably above the garage.
The sleeping porch was likely demolished in the 1940’s when the building was converted for office use. The columns were donated to the City of Little Rock in 1984 and served for a while as the foundation for the gazebo in MacArthur Park. They are now located around a swimming pool at a private residence in the Heights area of Little Rock.
1992 Restoration
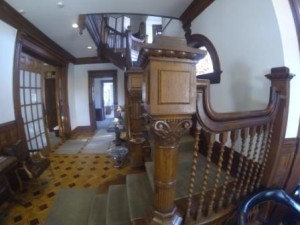
Owners of the Mitchell Blackstock firm bought the Gans House in 1996 from attorney Charles Hicks. Mr. Hicks had restored the property in 1992. The restoration included removing, cleaning and tightening of the stained glass throughout the house. Large metal awnings were removed from the stained glass windows to showcase them.
During the restoration process workers discovered the diamond-patterned parquet floor of oak, walnut and cherry hidden under tile in the entranceway, and pocket doors, which rolled out without hesitation after being hidden behind the walls for forty to fifty years. A carpenter was hired to recreate missing pieces of flooring and to carve duplicate spindles to replace some of the damaged hand carved spindles on the stairway.
The basement revealed a large vault with four-foot thick walls, likely installed by one of the insurance companies, National Old Line Insurance, that owned the building after 1946. Central air was piped through the vault wall leaving the vault still working, but no longer airtight.
Mr. Hicks rebuilt the northeast corner addition as offices with windows on all three sides with a side porch based on Charles Thompson’s 1912 plans. Finally, an apartment with a sunken bedroom was added to the fourth floor.
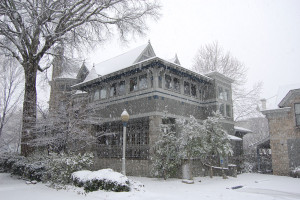 |
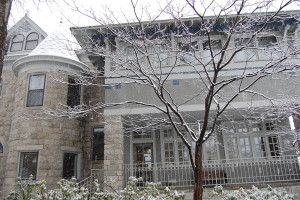 |
The interior of the Gans House still contains many of the ornate features that made it a fashionable showplace at the time of its construction. It has ten stained-glass windows, a hand-carved wooden staircase, four fireplaces, four large pocket doors with frosted glass panels and an intricately patterned parquet wood floor with four different types of wood.
2009 Box Gutter Restoration
The original box gutters were made with hand-sawn oak timbers and square nails and featured crown molding circled piece by piece around each turret. Over the last 113 years, the gutters were patched time and time again. Some were replaced with metal gutters. Much of the original ornamentation was removed. In 2009, the building owners restored the gutters, facia, soffit and crown molding. They had blades cut to match the old crown molding. The box gutters now look and operate the same as they did in 1897.
Solomon Gans was born in July 1858 in Philadelphia, Pennsylvania, to Jacob and Bluma Gans. Jacob, a native of Prussia, moved the family to Georgia when Solomon was a child. Jacob Gans served as a Confederate soldier during the Civil War. After losing all of his property in the war, Jacob moved his family to Little Rock. The Gans family was among Little Rock’s earliest Jewish residents, and Jacob was a pioneer member of Congregation B’nai Israel.
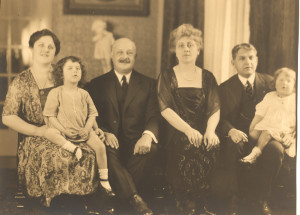 The Gans family had been in the retail business in Little Rock since the early 1870’s, when “Mrs. B. Gans’ Ladies” Emporium of Fashion” opened on Main Street just south of Markham. Solomon Gans began his career as a clerk at Mrs. B. Gans’, later graduating to manager of that business (which was named for his mother, Blum Gans). Solomon married Esther Lowenstein in 1891 and they had one daughter, Bernice Gans, born in 1892.
The Gans family had been in the retail business in Little Rock since the early 1870’s, when “Mrs. B. Gans’ Ladies” Emporium of Fashion” opened on Main Street just south of Markham. Solomon Gans began his career as a clerk at Mrs. B. Gans’, later graduating to manager of that business (which was named for his mother, Blum Gans). Solomon married Esther Lowenstein in 1891 and they had one daughter, Bernice Gans, born in 1892.
In the early 1890’s Mrs. B. Gans’s business gave way to “Gans & Sons” which occupied the first floor of the seven-story Masonic Temple building which was completed in 1892 at the northeast corner of Fifth (now Capitol Avenue) and Main Streets. Postcards from the time show the “Gans & Sons” name on the Masonic Temple awnings.
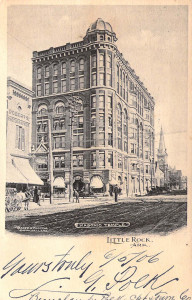 In 1894, Gus Gans, Solomon’s brother, built a home at 920 West Third Street. Today a Firestone Store stands at the site. Solomon Gans’ built his house just to the west, at 1010 West Third Street, and it was completed in 1896. Gus and Solomon built another building in 1903, located at 217 West Second Street, which was restored in the early 1980′s.
In 1894, Gus Gans, Solomon’s brother, built a home at 920 West Third Street. Today a Firestone Store stands at the site. Solomon Gans’ built his house just to the west, at 1010 West Third Street, and it was completed in 1896. Gus and Solomon built another building in 1903, located at 217 West Second Street, which was restored in the early 1980′s.
Solomon became an affluent businessman and owner of considerable real estate. His father Jacob died in 1900 and Solomon assumed overall management of the business until his own retirement in 1922. Two years later, in 1924, Solomon Gans moved to Atlantic City, New Jersey, where he died in July 1926.
